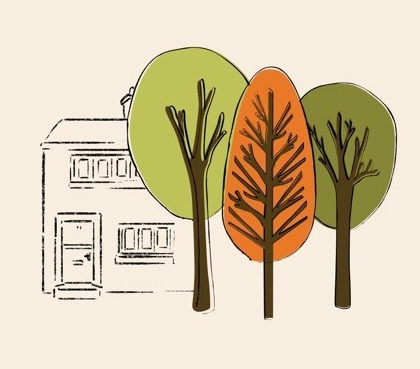Conservation Report - Key Characteristics
Key Characteristics
Strong sense of enclosure, narrow streets, pinch points, sudden views.
Evolution of the village settlement over 2000 years, where the two packhorse routes into Lancashire from the Bradford area and from Halifax crossed the Luddenden Brook.
The tightly packed huddle of stone buildings are the historical answer to the geological and climatic conditions of the area.
The village later developed in a more straggling form up the valley sides.
Traditional local building materials.
Distinct village envelope with an open aspect to the north and east.
An exceptionally close relationship with the tightly enclosed village and the surrounding and penetrating fields and woods.
Number of key views and vistas.
Good examples of local vernacular architecture.
Local stone used in structures and walls.
Predominance of two storey developments.
Unique mix of building types and architectural styles.
Local stone slate roofs on earlier properties and blue slate roofs from 1850s.
Traditional window detailing with stone surrounds and mullions common, and transoms on some properties.
Original stone paving, setts and walls.
The Built Appearance of the Conservation Area The physical appearance of Luddenden, in terms of its structure and spaces, is due largely to the building materials available locally, the traditional local construction styles and techniques, the relative prosperity of the individuals living there at different periods in its history, and the need for housing for the workers employed in the local mills. The Conservation Area contains a mixture of buildings of different types, including houses from the 17th century onwards, although predominantly Victorian, as well as chapels and churches built from local materials in various architectural styles.
Domestic properties are mainly of two storeys, and respecting the vernacular norms of design and proportion. These local vernacular styles predominate, with either narrow mullioned or sash windows, dependent upon age, and distinctive lintel details often making an important contribution to local identity and the special character of the area.
Building Materials
The principal and traditional building material in Luddenden is natural stone. Most of the buildings within the village are constructed of local stone, with either stone or welsh blue slate roofs, depending upon age. Most buildings feature coursed local sandstone, and this has often weathered and blackened with age, which adds to the overall character and appearance. In some cases, stone has often been cleaned and in some cases, strap pointed. Both stand out visually and affect the character of the area, as well as often damaging the stone. The practice of painting walls within the Conservation Area adversely affects the surroundings, and should be greatly discouraged.
Roofs
Locally quarried stone slate was used as the roofing material on all the earlier buildings, and this gives the roofline its characteristic colour and distinctive profile.
This complements the colour and texture of the stone walls. Recycled stone slates of this type are now becoming quite rare, and when re-roofing takes place, other materials are often used. Chimneys are also an important feature of the architectural character of early houses and add greatly to the roofscape. Dormer windows are almost totally absent within the Conservation Area, and these should not typically be permitted. Similarly, end extensions to buildings should not generally be allowed unless they are of an acceptable design and usually subsidiary.
Windows, Doors and Rainwater Goods
Timber is the traditional material used for the doors, windows and gutters of the older properties in the Conservation Area, which date from the 17th-19th centuries. These materials used are liable to change, and many have been replaced by modern alternatives such as uPVC. Where early details have survived, they contribute greatly to the integrity of the built form and quality of the area. The glazing styles of windows depend greatly on the age of the building. Much of the glazing has now been replaced with uPVC double glazing, and many mullions have been removed. In 23
many cases, however, re-glazing has been carried out in sympathy with what was there originally, and this is always preferable. The practice of removing mullions is generally detrimental to a building’s character, can be structurally unsound and should be avoided.
Paving, Boundary Walls and Railings
Originally, the village’s streets and pavements, if formally surfaced, would have been laid with stone sets and flags. A number of areas of original paving materials still survive, notably the whole of Old Lane, and the ‘ginnel’ alongside the river from the car park in the centre of the village to Spring Bank, both of which are setted. Many areas still have stone paving flags, and this is an important local feature.
