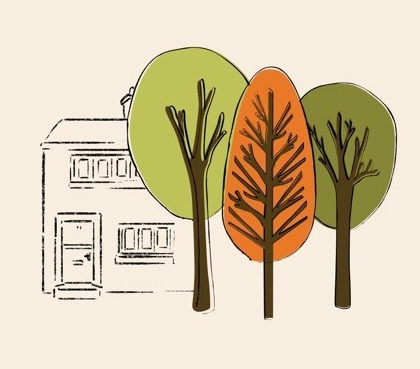The Coach House: Difference between revisions
m Added picture gallery |
m Added reasons for listing |
||
| Line 13: | Line 13: | ||
The Coach House - aerial view.jpeg|Drone picture of the Coach House | The Coach House - aerial view.jpeg|Drone picture of the Coach House | ||
</gallery> | </gallery> | ||
The Coach House is listed Grade II, for two reasons: | |||
# The original coach house entrance way, now fully glazed but clearly visible, and | |||
# A particularly fine example of Cruck Beams in the attic. | |||
Revision as of 10:47, 30 January 2025
The Coach House (formerly 10, 11 and 12 High Street)
Like The Lord Nelson Inn, a building was shown here on the Saxton map of 1599.
The present building dates partly from the mid-18th and early 19th centuries, and was originally a coach house and stables.
The building has an L-shape plan. No. 10 (the original coach house) has a coach house door at the rear. Both 10 and 11 have 4 light windows downstairs and 3-light windows upstairs. No. 12 was originally a cottage and is at right angles to No. 10, and connected to No. 11.
Number 10 is the oldest part, and contains a wonderful example of cruck beams.
-
The Coach House
-
Drone picture of the Coach House
The Coach House is listed Grade II, for two reasons:
- The original coach house entrance way, now fully glazed but clearly visible, and
- A particularly fine example of Cruck Beams in the attic.

